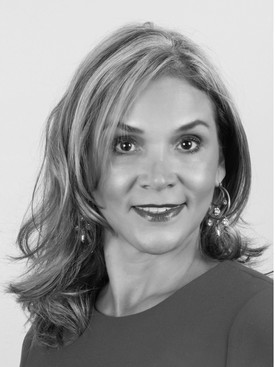Condo For Investment, Sale
Parc lofts Unit 501
- Downtown-Miami
- PARC-LOFTS 1749 NE Miami Ct, Miami, FL 33132, USA
Also available for rent $17,500 or $19,500 furnished.
Cutting-edge new york style loft! This ultra-modern unique space is perfect for entertaining with 22 ft high ceilings 5 bedrooms, 5 bathrooms.
Cutting-edge new york style loft fit for a celebrity or an avid art collector! This ultra-modern unique space is perfect for entertaining with 22 foot high ceilings, white-washed exposed brick walls, dark oak hardwood floors, smart home by crestron, lighting by lutron & 7 flat screen tvs surround 2,600 sq. Ft. Of entertaining spaces. Live in 7,110 sqft split floorplan with completely private master suite upstairs & 4 guest bedrooms downstairs with separate media/family room downstairs. Industrial-style metal windows wrap the walls for lots of natural light w city views. Top of the line open kitchen by thurston kitchen design from aspen with huge island/bar + subzero & 2 large wine coolers, double wolf ovens, ready to cater a party for 200 people. 3 parking spaces. Pool, gym, 24 hr security..
Condo 5+ stories.
Bike storage,bbq/picnic area,exercise room,pool,spa/hot tub.
Unit: 501 is located at PARC-LOFTS
Ref : 263792456 / A10300886
Details:
Amenities
- Bike Storage
- Bbq/Picnic Area
- Exercise Room
- Pool
- Spa/Hot Tub
Equipment
- Dishwasher
- Dryer
- Icemaker
- Microwave
- Electric Range
- Refrigerator
- Self Cleaning Oven
- Wall Oven
- Washer
Features
- High Impact Doors
- Open Balcony
- Second Floor Entry
- Built-Ins
- Pantry
- Split Bedroom
- Volume Ceilings
- Walk-In Closets
Maintenance includes:
- All Amenities
- Building Exterior
- Common Area
- Elevator
- Manager
- Parking
- Recreation Facilities
- Security
- Sewer
- Trash Removal
- Water
Security Informations:
- Doorman
- Elevator Secure
- Garage Secured












































