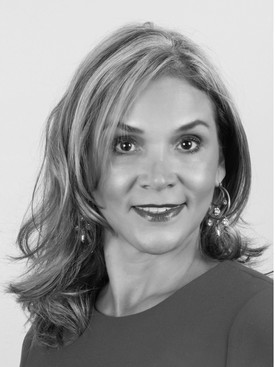Condo For Investment, Sale
Oceana key biscayne Unit PH01N
- Key-Biscayne
- OCEANA-KEY-BISCAYNE 350 Ocean Dr, Key Biscayne, FL 33149, USA
95 - rickenbacker - key biscayne - crandon blv. - left in sonesta dr. - right in ocean dr..
Best penthouse in miami: 180ºviews. 8,252sf u/ac, full corner, flow-through unit with 9,726sf of open spaces and infinity pool sunset & sunrise decks.
Unbelievable oceana penthouse: amazing 180º views. Ocean, bay, city, sunrise & sunset. 8,252 sf u/ac, full corner, flow-through unit with 9,726 sf of open spaces. Wrap around terraces and private roof top with sunset & sunrise decks and heated infinity pool. 5 bed + 7 bath + 2 half-bath + family + eat-in-kitchen + gym, media room, wine cellar, master bath his&hers marble thru-out. High ceilings. Snaidero kitchens & bathroom cabinets. Extra storage. Best penthouse and views in miami!.
Condo 5+ stories.
Bike storage,business center,community room,elevator,exercise room,extra storage,heated pool,kitchen facilities,child play area,putting green,sauna,spa/hot tub,tennis,trash chute.
Unit: PH01N is located at OCEANA-KEY-BISCAYNE
Ref : 212238734 / A10010265
Details:
Amenities
- Bike Storage
- Business Center
- Community Room
- Elevator
- Exercise Room
- Extra Storage
- Heated Pool
- Kitchen Facilities
- Child Play Area
- Putting Green
- Sauna
- Spa/Hot Tub
- Tennis
- Trash Chute
Equipment
- Dishwasher
- Disposal
- Dryer
- Elevator
- Separate Freezer Included
- Icemaker
- Microwave
- Other Equipment/Appliances
- Electric Range
- Refrigerator
- Self Cleaning Oven
- Smoke Detector
- Wall Oven
- Washer
Water
- Deeded Beach Access
- Municipal Water
- Ocean Access
- Ocean Front
- Other Waterfront
Features
- Barbeque
- Deck
- High Impact Doors
- First Floor Entry
- Second Floor Entry
- Cooking Island
- Elevator
- Foyer Entry
- Other Interior Features
- Walk-In Closets
Maintenance includes:
- All Amenities
- Building Exterior
- Cable Tv
- Common Area
- Insurance
- Landscaping/Lawn Maintenance
- Manager
- Outside Maintenance
- Pest Control Interior
- Recreation Facilities
- Security
- Sewer
- Trash Removal
- Water
Security Informations:
- Complex Fenced
- Guard At Site
- Lobby Secured









































